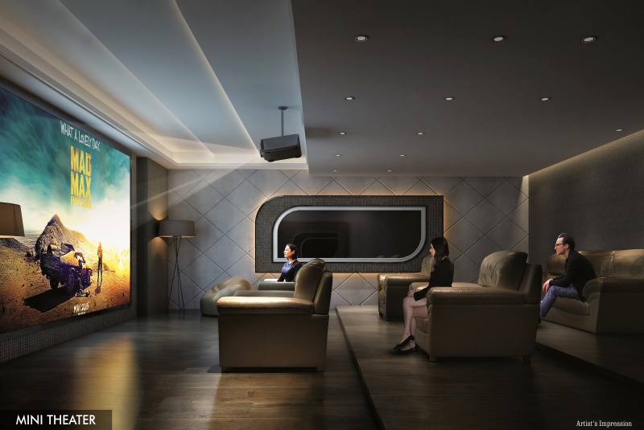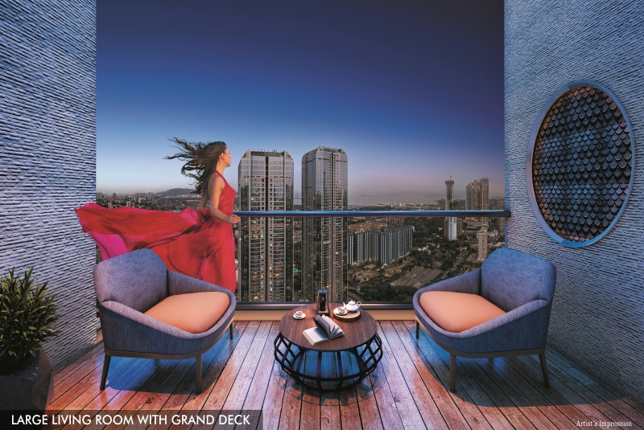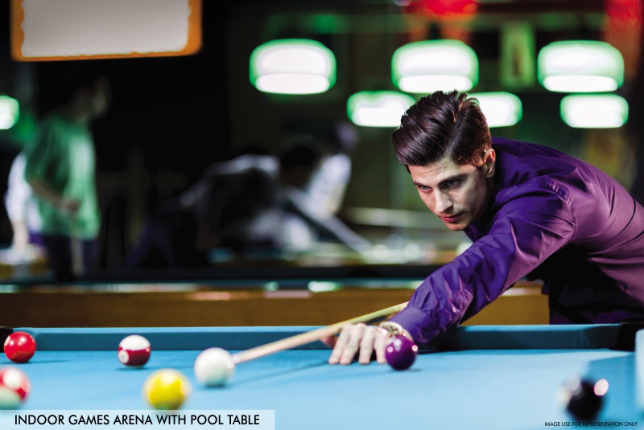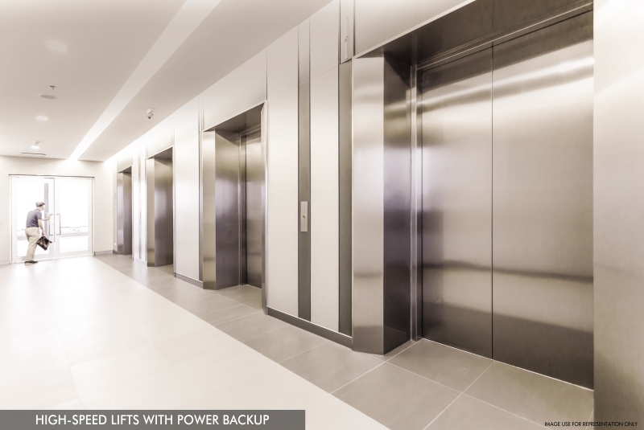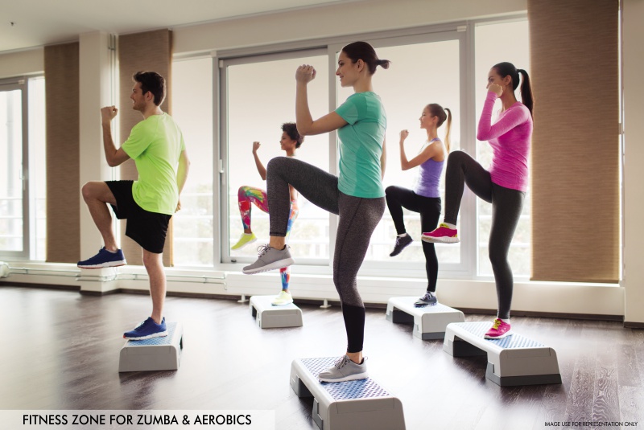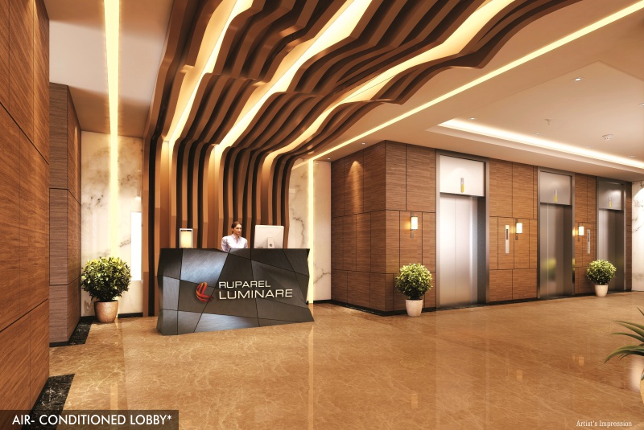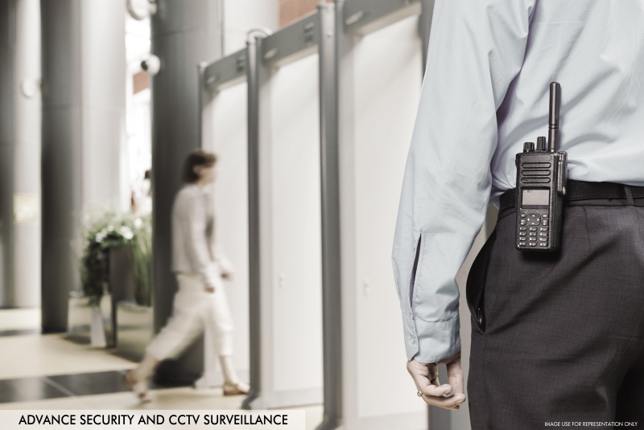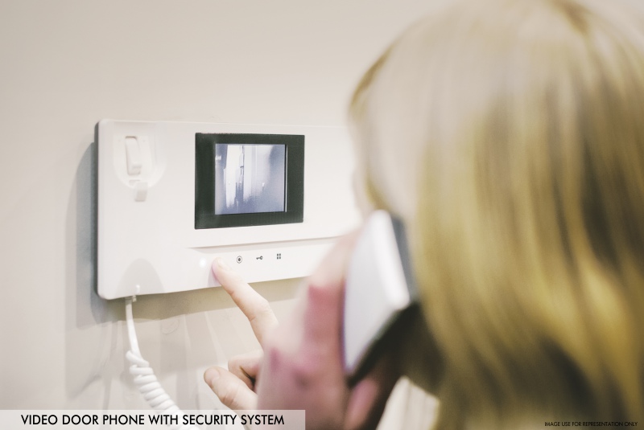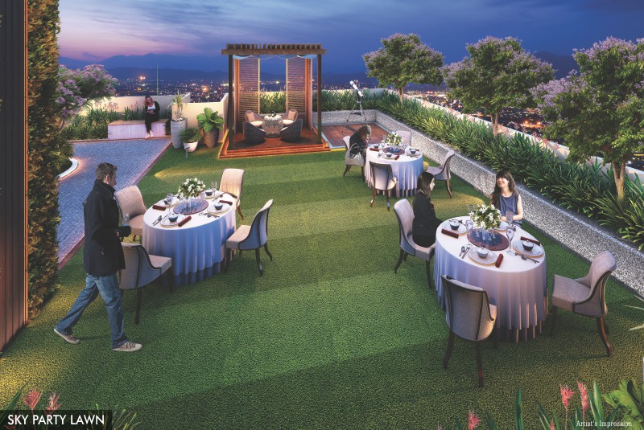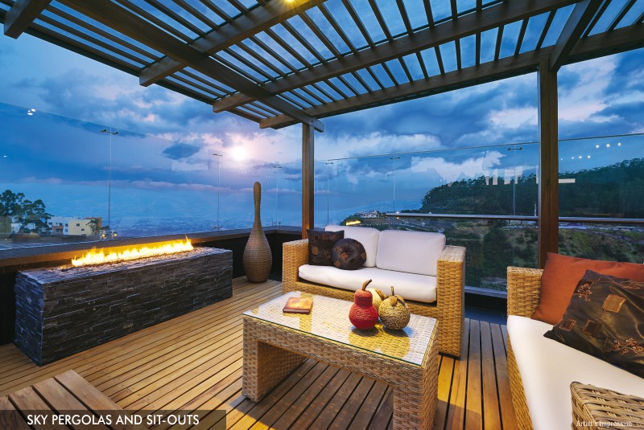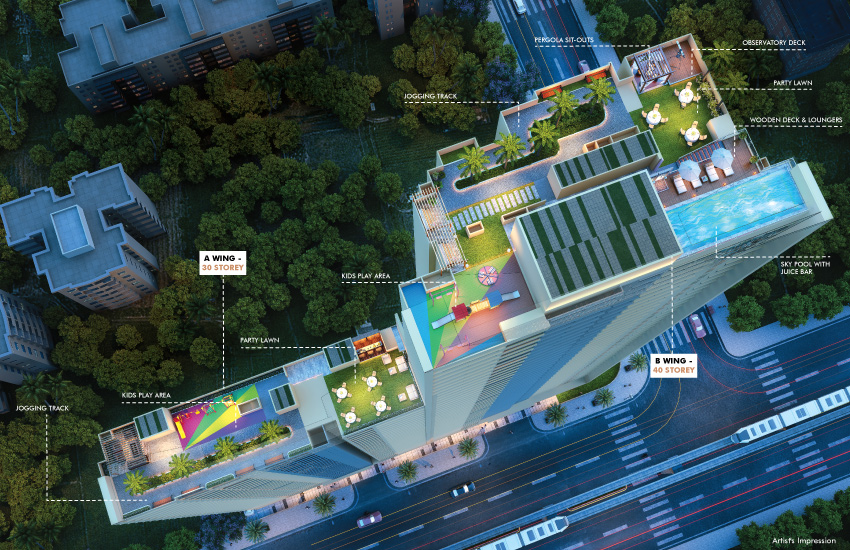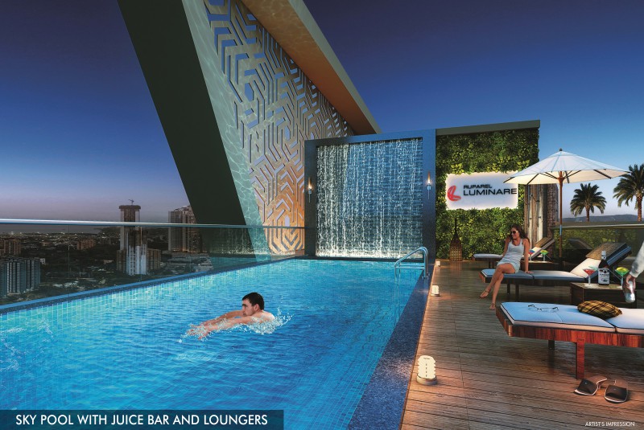
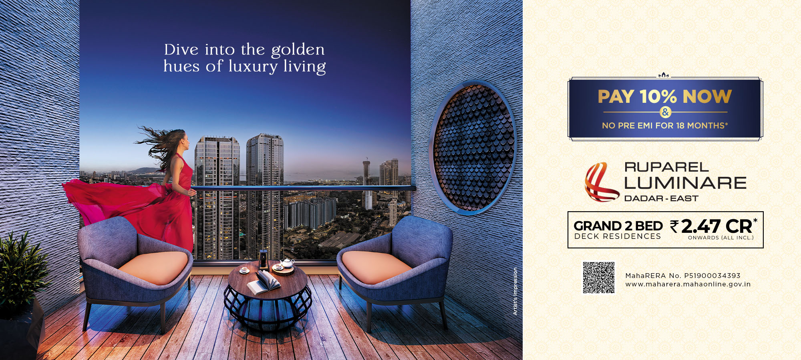
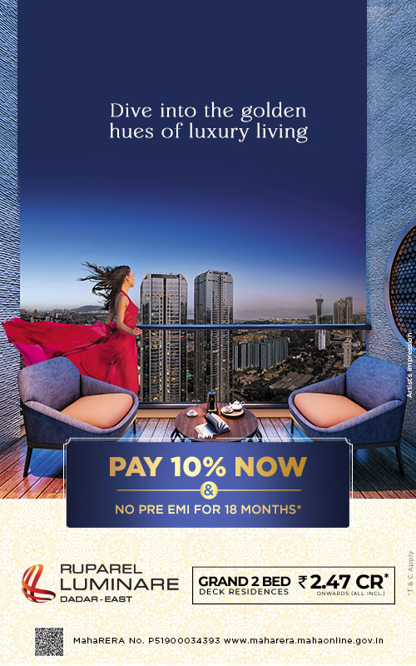
Enquire Now !
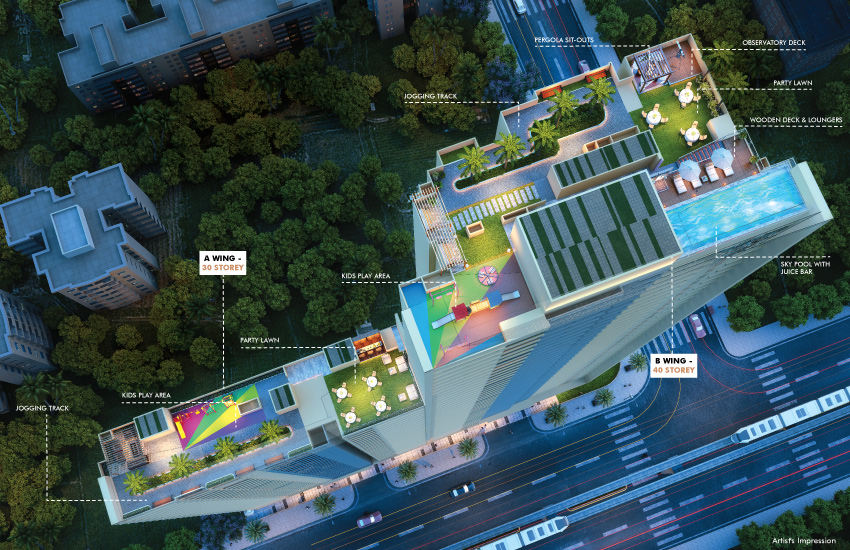
One Celebrated Location, Bringing the World Closer than Ever, To Connect You Eternally with Your Work and Family Life One Centre of Happenings, Raising the Bars of Conveniences, To Represent South Mumbai‘s Lifestyle at Dadar’s Prime Neighbourhood One World of Opulence, Redefining Spaces to Upgrade Life, To Enhance your Living Experience in Bigger Spaces with Grand Decks One Destination of High Life, Taking Lifestyle in the Sky, To Offer You a Top-of-the-line Amenities on Rooftop.
Welcome to a Dream Life of Every Mumbaikar For those who Prefer To Stay Connected Forever with South Mumbai For those who Aspire to Upgrade to Bigger Homes at Best Value For those who Love to Play, Enjoy and Indulge at Greater Heights.
Get Ready for a One-of-a-kind Iconic Life with None-of-a-kind Lifestyle Experience Where Perfect Combination of Excellent Location,Upgraded Lifestyle and Spacious Deck Living ComeTogether to Make Your Dream, a Reality.
Welcome to Ruparel Luminare.
A LUXURY ADDRESS WITH
PREMIUM LIFESTYLE PRIVILEGES OF DADAR-EAST


Address

Luxury
Grand 2 Bed Deck Residences


Value
Mumbai’s One Like None Destination with Privileges of South Mumbai Lifestyle

Worli Sports Club National Sports Club of India Willingdon Sports Club Mahalaxmi Race Course Parasi Gymkhana

High Street Phoenix Palladium Mall ITC grand Central Atria Mall Four Seasons St Regis

J.B. Vachha High School Don Bosco High School Khalsa College VJTI, Mumbai St. Joseph High School Ruia College Poddar College Welingkar Institute of Management
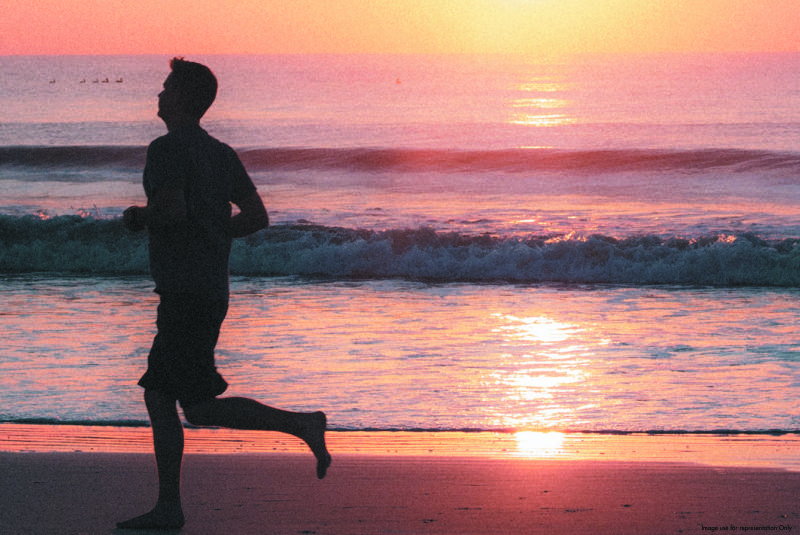
5 Gardens Dadar Beach Hanging Garden Girgaon Chowpaty Marine Drive

Wadia Hospital Nair Hospital Breach Candy Hospital Jaslok Hospital Wockhardt Hospital
DADAR-EAST A ONE LIKE NONE ADDRESS OF SUPREME CONNECTIVITY & CONVENIENCES
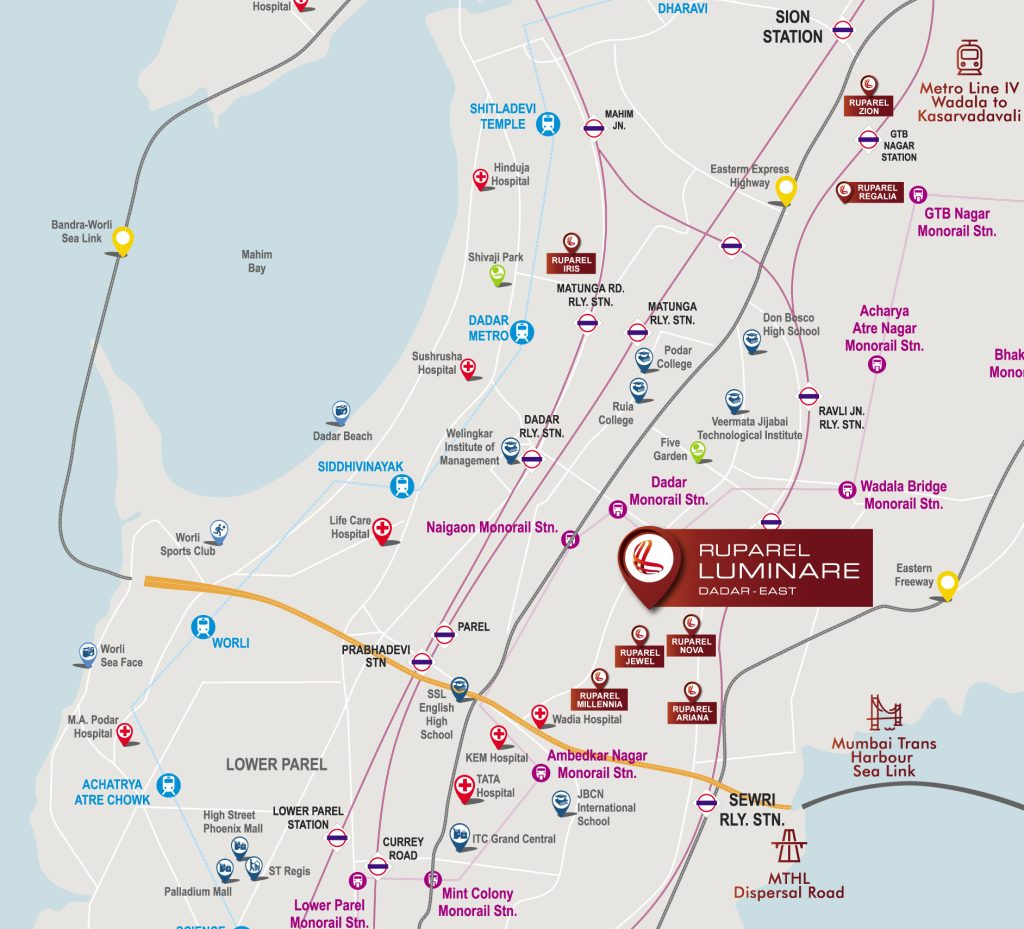
![]()
Dadar Station – 5 Min
![]()
Eastern Express Highway – 2 Min
![]()
Worli Sports Club – 12 Min
![]()
Five Gardens – 2 Min
![]()
High-street Phoenix Mall – 10 Min
![]()
International Airport – 25 Min
![]()
Monorail – 1 Min
![]()
Wrli Sea Link – 15 Min
![]()
Eastern Freeway – 10 Min
![]()
ITC Grand Central – 7 Min
![]()
The St. Regis – 10 Min
![]()
BKC – 25 Min
22 Km long Mumbai Trans Harbour And Sea Link – 10 Min
![]()
Metro Line III connecting
Colaba- Bandra-SEEPZ – 5 Min
![]()
MTHL Dispersal Road – 3 Min
A PRIME LANDMARK IN SOUTH MUMBAI’S NEIGHBOURHOOD WITH A PROMISE OF ICONIC LIFE EXPERIENCES
Located in Dadar-East, the most established prime in-city neighbourhood of South Mumbai less than 15 minutes from all key hubs within Mumbai
Enjoy and experience entry point prices, the lowest maintenance costs, maximum rental yields and unbeatable investment benefits
This iconic edifice elevating over 40 storeys while becoming grand landmark of Dadar-East
Efficiencies of construction and cutting-edge technologies ensure you get the keys to your home in record time
Making the most out of the efficient layouts, world-class finishes and fitments as well as cutting-edge technology within the home
GRAND 2 BED DECK RESIDENCES
about developer
SITE ADDRESS

Disclaimer
The information and material contained in this brochure pertain to the real estate project “Ruparel Luminare” (“said Project”) registered with Maharashtra Real Estate Regulatory Authority under Registration No. P51900034393 and is available on the website – www.maharera.mahaonline.gov.in.
Enquire Now !
